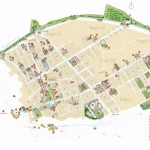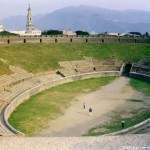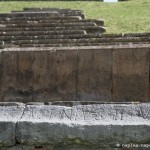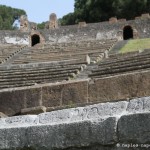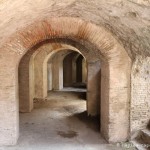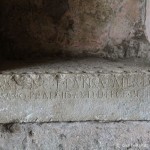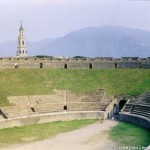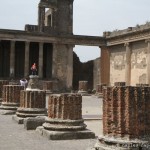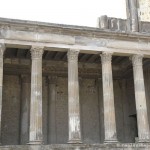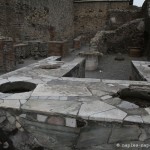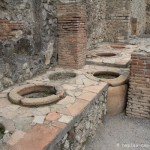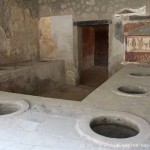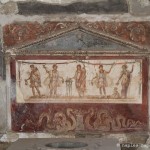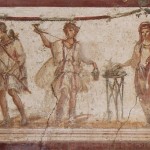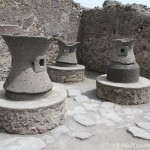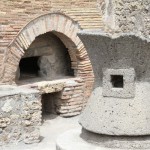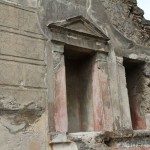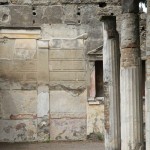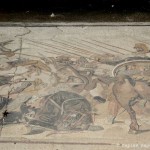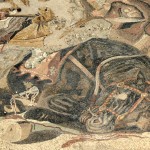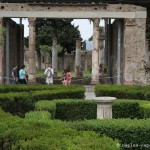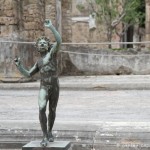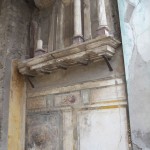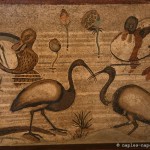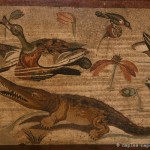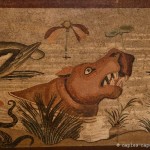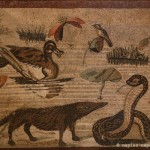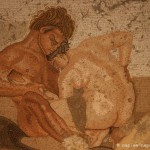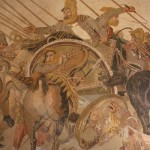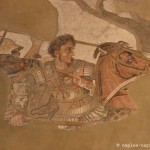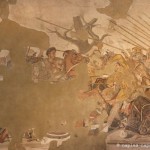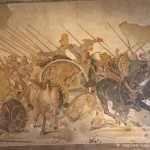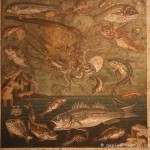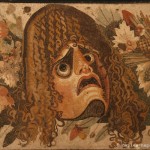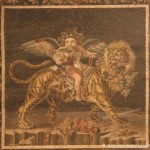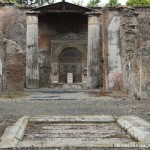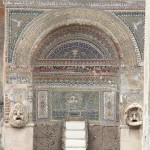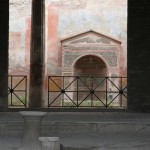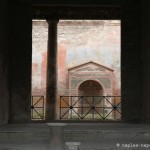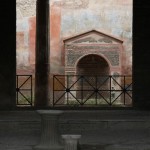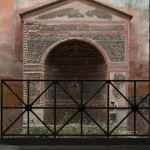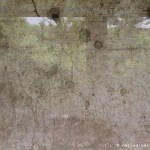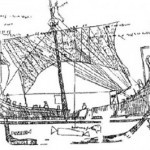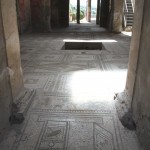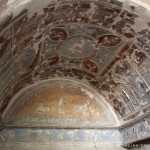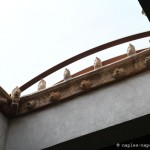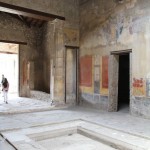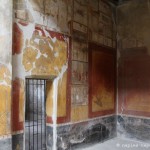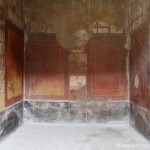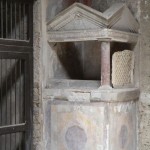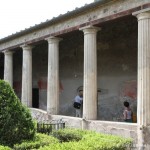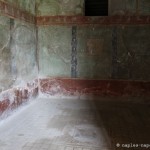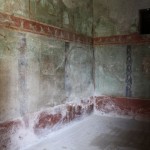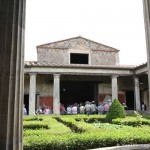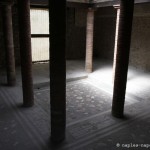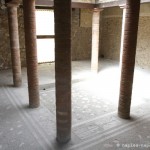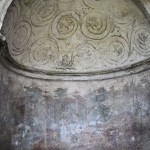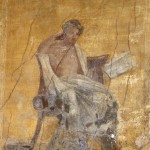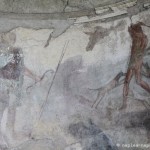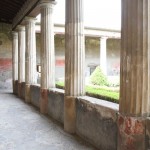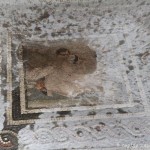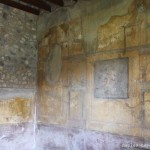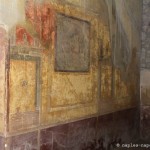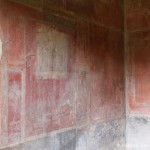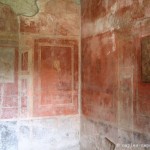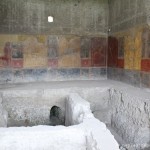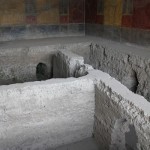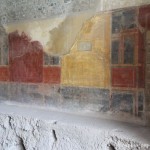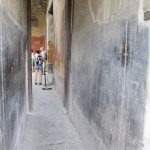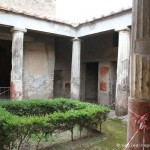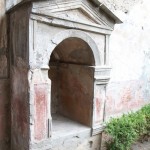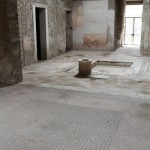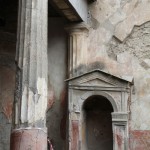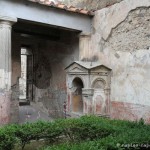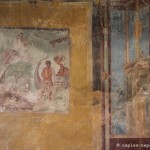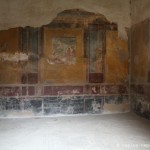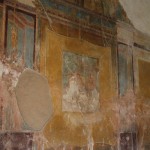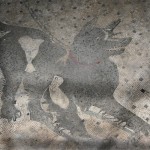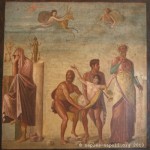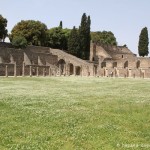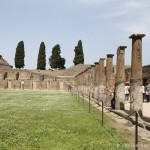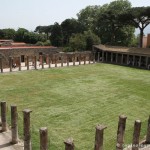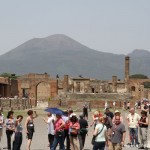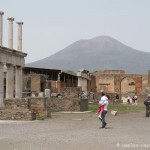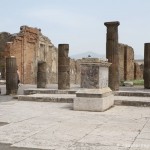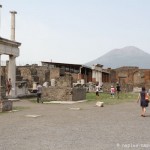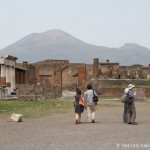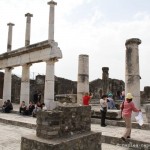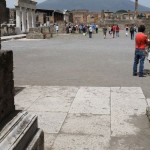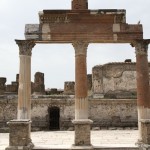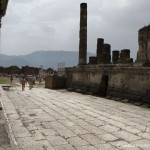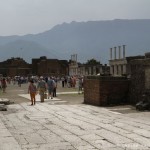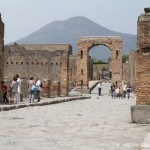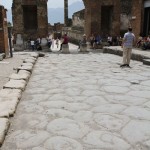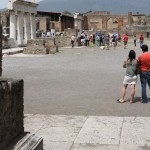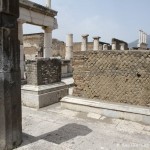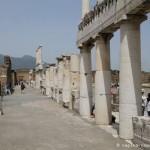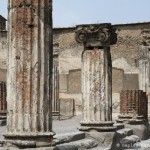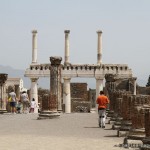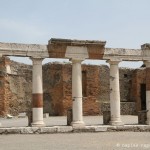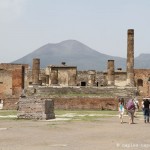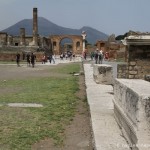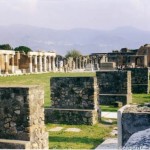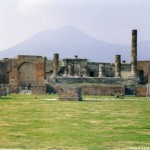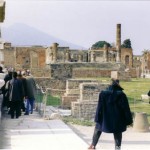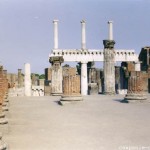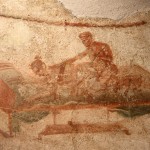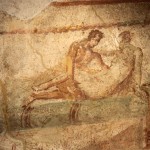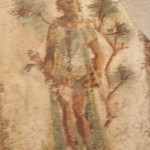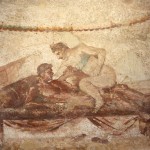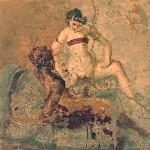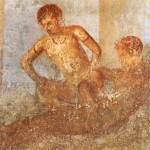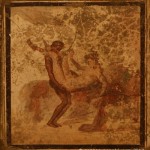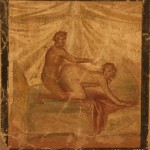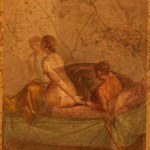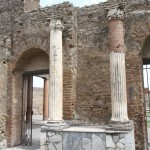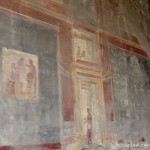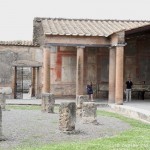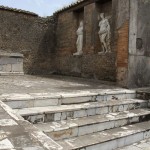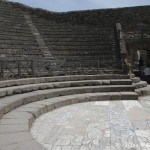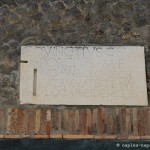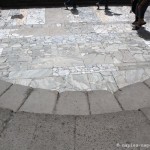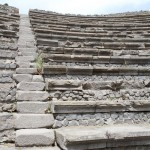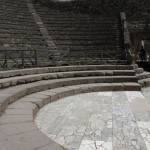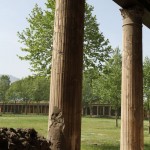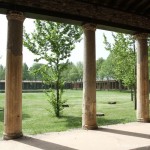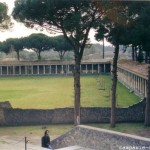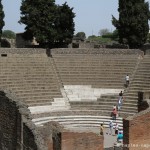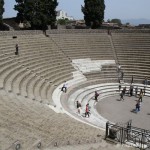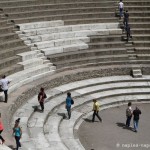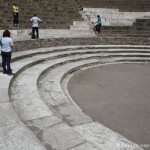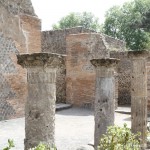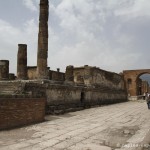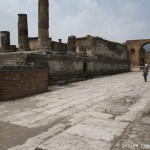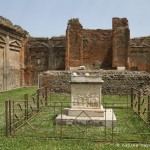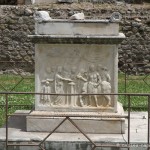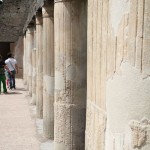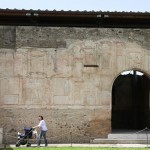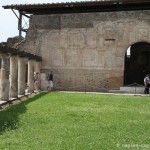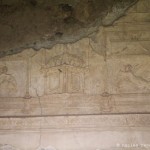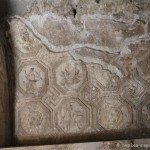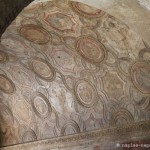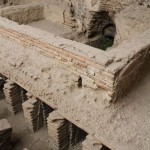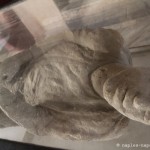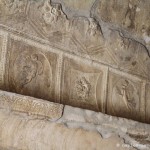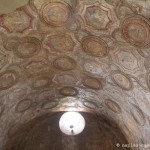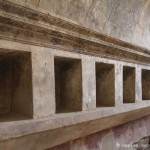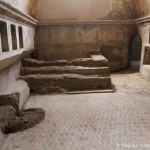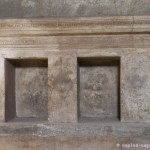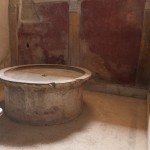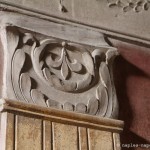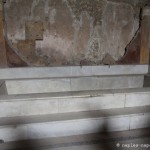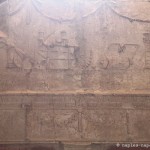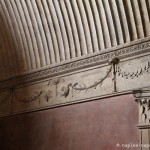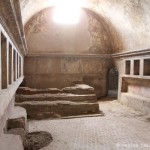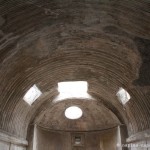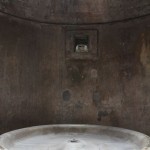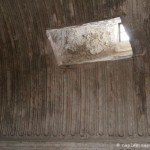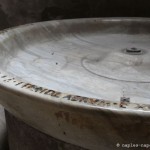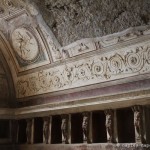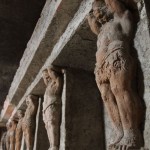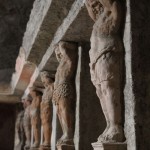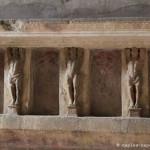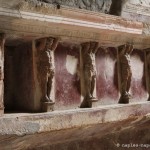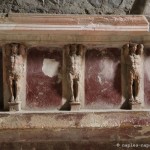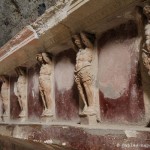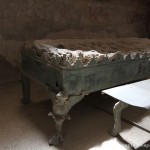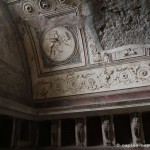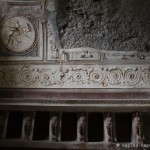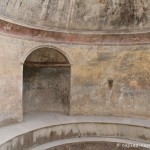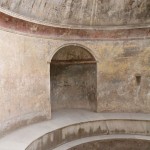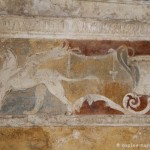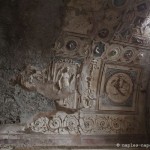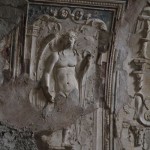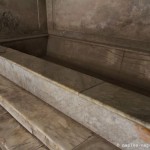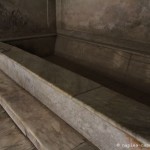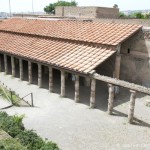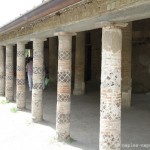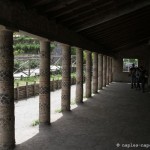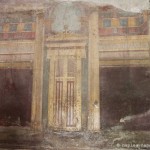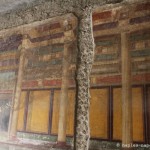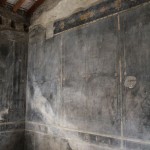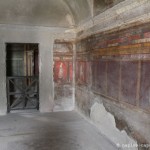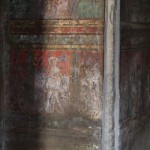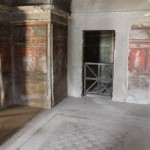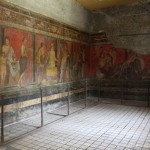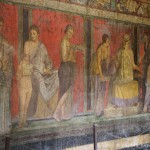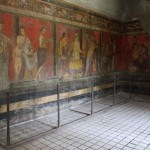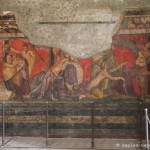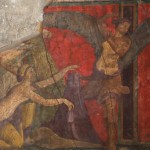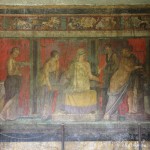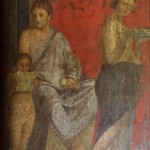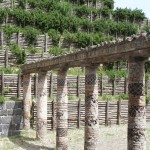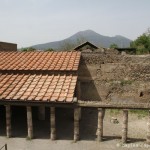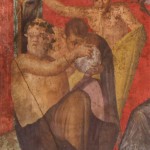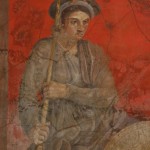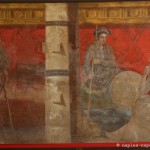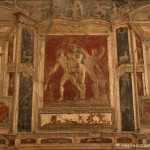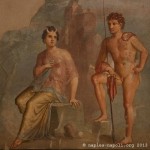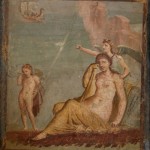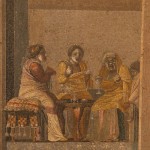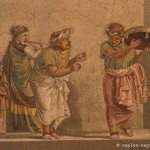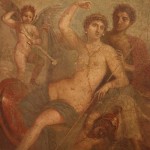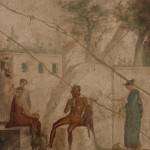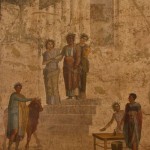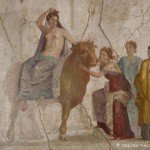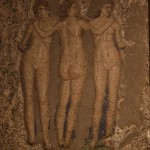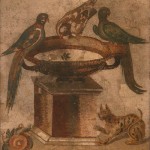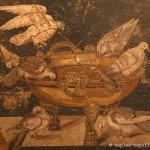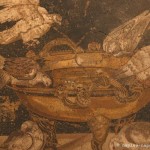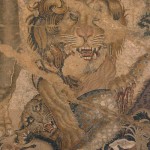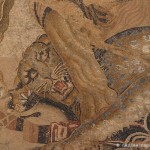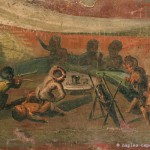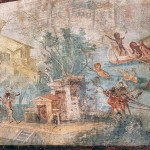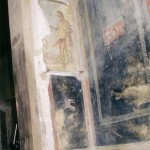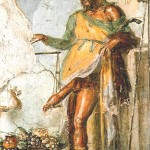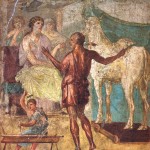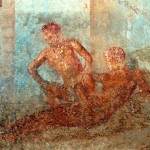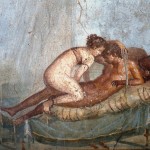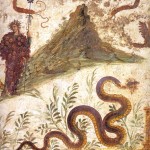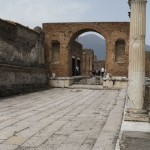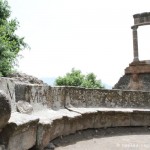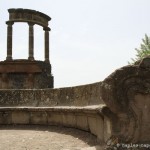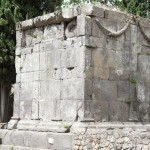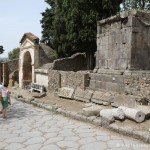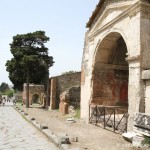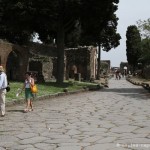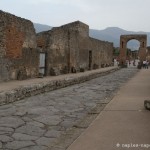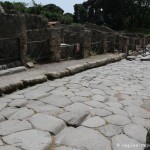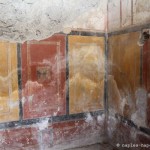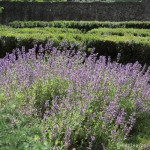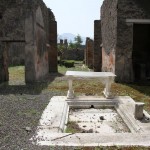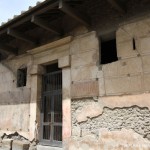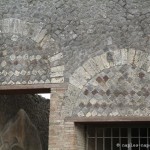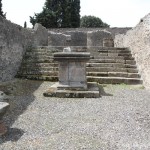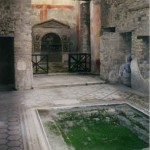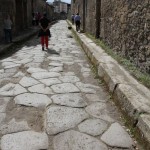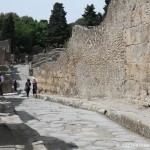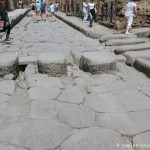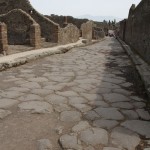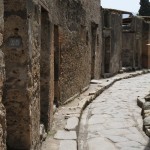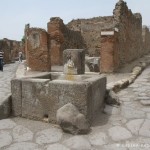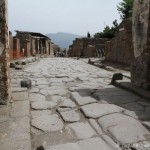Visit of Pompeii city
Download the official map in PDF
Amphitheater
Built around 75 BC, it is the oldest known amphitheater in stones of the Roman world. With an elliptical shape, it measures 140 by 105 meters, and could accommodate about 18,000 spectators. There were gladiator fights.
In the year 62, an earthquake cracked the vaults of access to the arena, arches in bricks were mounted in reinforcement. Unlike newer buildings, there are no undergrounds.
- Amphithéâtre de Pompéi
- Gradins
- Souterrains de l’amphithéâtre
Basilica
The basilica is at a corner of the forum, and dates back to the second half of the second century BC (dated thanks to the marks on the tiles that mention Numérius Popidius, a Samnite magistrate). It housed the duumvirs who presided over justice, and also served as a meeting place.
- La basilique
- La basilique
Shops (botteghe)
- Boutique
- Boutique
Thermopolium of Vetutius Placidus
The thermopolium (street restaurant) has a nice laraire (altar dedicated to the gods of the home), There are represented two protective deities of trade around a scene of sacrifice: Mercury, patron of commerce, and Dionysus, god of wine. On the counter, the dolias (jars) were placed in orifices. In one of them, 1,600 coins were found (amount of 585 sesterces), perhaps the recipe. While passing the back shop, one reaches the house of the owner. This one has pretty frescoes.
- Comptoir du Thermopolium de Vetutius Placidus
- Laraire de la boutique
- Détail du laraire
Bakery
This bakery is almost complete: millstones, kneading counters and oven. In the oven, 81 burnt round loaves were found. Inscriptions indicate that the bread was not only sold in shops, but also by street vendors.
- Meules de la boulangerie
- Four
House of the faun (casa del fauno)
This large house, in a domus style, is harmonious and richly decorated. It dates back to the first half of the second century BC., and was modified at the end of the same century.
One atrium is in Tuscan type, the other is in Hellenistic type with its four Corinthian columns.
Its name comes from the small bronze representing a “dancing Faun”, a masterpiece of the genre. Its mosaics are remarkable, especially the one of the “Battle of Issos” (kept in the archaeological museum of Naples), which was in the great exedra, between the two peristyles, including one with ionic columns and mosaics representing the animals and Nile plants, the other with a Doric colonnade surrounding a garden.
- Maison du faune
- Mosaïque de la maison du faune
- Détail de la mosaïque
- Le faune de bronze
Photos du musée archéologique de Naples
- Scène du Nil, maison du Faune, Pompéi
- Scène du Nil, maison du Faune, Pompéi
- Scène du Nil, maison du Faune, Pompéi
- Scène du Nil, maison du Faune, Pompéi
- Mosaïque, maison du Faune, Pompéi
- Mosaïque, bataille d’Alexandre, Maison du Faune, Pompéi
- Mosaïque, bataille d’Alexandre, Maison du Faune, Pompéi
- Mosaïque, bataille d’Alexandre, Maison du Faune, Pompéi
- Mosaïque, bataille d’Alexandre, Maison du Faune, Pompéi
- Port et poissons, maison du Faune, Pompéi
- Casa del fauno, pompei
- Dionysos enfant sur un tigre, maison du faune, Pompéi
The big fountain’ house (casa della fontana grande)
The garden of this house has a large fountain, typical of the post-August period, in the form of a niche and covered with mosaics and small polychrome glasses. The bronze representing a cherub with dolphin, is a copy of the original.
- Maison de la grande fontaine
- Fontaine de la maison
House of the small fountain (casa della piccola fontana)
The original structure of the house has been preserved, in atrium, open on almost all the rooms. Through the central hole and its roof sloping inward, the rainwater joined the impluvium, then an underground cistern. The peristyle garden is richly decorated with mural frescoes with marine scenes. Its fountain-nymph is decorated with mosaics and sculptures.
- Maison de la petite fontaine
House of the boat Europe (casa della nave Europa)
The rooms open onto the peristyle, from where one passes to the large garden which served as vegetable garden (beans, perhaps lemons, onions, cabbages, vines, and exotic plants such as cherries, peaches, apricots or pistachios which arrive in Europe at this time from the Middle East): seeds or plants were found in some vases along the wall. Lemon was used to protect the clothes from insects. Some animals were breed in a barn at the bottom of the garden.
The name of the house comes from the graffiti on the north wall of the peristyle, representing a merchant ship with the inscription EUROPA (name of the Greek heroine kidnapped in the sea by Jupiter disguised as a bull).
- Gravure du bateau Europa, certes pas très évident sur cette photo
- Dessin reproduisant la gravure du bateau Europa
To read about this house : www.pompeiitaly.org/it/scavi-di-pompei/la-casa-della-nave-europa
House of the Achilles lararium
The square facade indicates the age of the house. Restructuring work was still in progress at the time of the eruption to repair the earthquake damage of 62 AD.
There are pretty decorations, figurative frames on the background of mythological scenes and still lifes.
Its name comes from painted and raised figures, on a blue background, showing the last episodes of the Trojan War: the duel between Achilles and Hector, the death of the Trojan, the restitution of his body, the chariot, and his old Father Priam escorted by Hermes.
- Maison du lararium d’Achille
- Maison du lararium d’Achille, Pompéi
- Maison du lararium d’Achille, Pompéi
House of Menander (Casa del Menandro)
Built in the 3rd century BC, then enlarged to over 1,800 square meters, it is one of the largest and richest homes of Pompeii. It belonged to Poppæa people, including Nero’s second wife, Poppea. This is suggested by the discovery of a skeleton with a finger bearing the inscription “Q. Poppæus Eros”.
The Tuscan atrium, with the marble impluvium, includes paintings and a small temple, where the Lares (protectors of the family) and the Genius, the vital spirit of the master of the house, were venerated.
To the left of the entrance, three frames depict scenes from the Trojan War; in the “green room”, a fresco with cupids and vines humorously narrates the marriage of Hippodamia, and there is a beautiful colorful mosaic of a scene of the Nile. In a niche of the peristyle is represented the Greek playwright Menander, to whom the house owes its name.
The area of the baths, being restored at the time of the eruption of 79 has a course with 4 colonnades, cloakroom, caldarium (hot room). A mosaic depicts marine animals and Negroid figures, and at the entrance, a servant carrying an ointment container.
- Impluvium
- Impluvium
- Salle verte
- Salle verte
- Ménandre
House of the tragic poet (casa del poeta tragico)
Although a little small; this house is a harmonious atrium, typical of the middle class having enriched. The two nearby shops suggest that the owner (who would be called Aninus), was a new wealthy trader.
It took its name from the mosaic of a tablinum, with a theatrical rehearsal scene, now found in the Naples Archaeological Museum. The paintings in the atrium represent Admetus and Alceste, and episodes of the Iliad.
At the entrance of the house is on the ground the famous mosaic with a dog chained and the inscription CAVE CANEM (attention to the dog).
- “Cave Canem” : attention au chien
Photos issues du musée archéologique de Naples :
- Atrium, Maison du poète tragique, Pompéi
Gladiator’s Barracks (Caserna dei gladiatori)
The “Gladiator Barracks” has a quadriportic adjacent to the Grand Theater of Pompeii, located behind the scene of this one. Dating from the 2nd century BC, it is one of the oldest quadriportics of Italy adjoining a theater.
It was a relaxing area for spectators. The portico has 74 Doric columns.
After the earthquake of 62, it is turned into a gladiator barracks. The monumental entrance is then walled. The gladiators were going to fight in the amphitheater.
In the area dedicated to meals, a large kitchen has a giant fireplace with four lights.
On the first floor was built a wooden balcony at the apartment of the laniste (coach). Other areas include gladiator rooms. Parade weapons were discovered: helmets, leggings, metal belts and a shoulder guard.
The walls are decorated with frescoes, including one of the dining room featuring Mars and Venus. The rooms are decorated with trophies of gladiatorial weapons.
Here, 18 skeletons were discovered, including that of a baby in a basket; two were in a dungeon. We also found the skeleton of a horse richly harnessed.
- Cours et portique
- Caserne des gladiateurs
- Caserne des gladiateurs
Forum (Foro romano)
This forum dates from the second century BC, it was built because of the growth of the city, in addition to the triangular forum. It is located at the crossroads of the main axes of the urban center, but in the periphery. It was the main square, where the tanks were forbidden, with religious and economic buildings, the political and judicial center. Commercial transactions were practiced there.
In the first century AD, the imperial house was celebrated, with monumental statues, the foundations of which lay in front of the municipal buildings. Along the arcades were the statues of eminent citizens.
There is the temple of Jupiter, father of all the gods, Apollo and Lares; but also food warehouses and professional league seats.
In the villa of Julia Felix, was found a frieze called “scenes of the life of the Forum”, where we see the various activities, such as street vendors, a lady giving alms to a beggar, men seem to do justice etc. A scene is an outdoor class, where students turn their eyes when one of them is spanked.
The perimeter of the forum was more than 400 meters (38 by 142 m), traveled on three sides by a long and elegant colonnade surmounted by a large gallery. Between the columns were the statues of illustrious persons, and the tribune welcoming the speakers. At the back, a large staircase led to the Temple of Jupiter.
- Vue sur la Vésuve depuis le Forum romain
- Vue sur la Vésuve depuis le Forum romain
- Temple de Jupiter
- Via del foro
- Via del foro
- Via del foro
- Via del foro
- Vue sur le Vésuve depuis le forum
- En arrière plan, le Vésuve
Lupanar (brothel)
In Latin, Lupa means prostitute. This lupanar is the only brothel of Pompeii that was built for this specific function, the others forming only a small room on the top floor of a shop.
On the ground floor as on the floor, there are five rooms, and a toilet. The masonry beds were covered with mattresses (fortunately).
Paintings representing different positions of copulation adorned the brothel.
Prostitutes were slaves, usually Greek or Eastern. The price ranged from 2 to 8 aces (a serving of wine cost 1 ace).
The building dates from the last period of the city: in one room, the plaster has frozen the imprint of a currency of the year 72 AD.
Photos du musée archéologique de Naples
- Erotic scene, lupanare, Pompeii
- Scène érotique, Lupanar de Pompéi
- Scène érotique, Lupanar de Pompéi
Macellum
It was the city’s main market, dating back to the second century BC, and later renovated. It is located in the northeastern part of the forum. In 79, it was under construction.
In front of the entrance porch stood statues in honor of famous citizens. The interior is an arcaded courtyard with shops. The 12 bases in the center served as support for wooden posts that supported a conical roof. In the far right, the place was used for the sale of meat and fish, On the north-west wall, there are frescoes of fantastic architecture alternating with panels, mythological paintings, still lifes, etc.
Odeon, small theater
This small theater or odeon was perhaps intended for musical performances, theater and poetry recitals. It was built in the early years of the Sulla settlement (around 80 BC). It was covered, which gave him excellent acoustics.
His capacity was just a thousand spectators. Rather well preserved, its layout is typical of Greek theater, being encased on a natural slope.
The roof rested on the peripheral walls (which delimited the cavea) decorated by carved atlantes.
The lower tiers (ima cavea) had low steps and wide seats. A balustrade separates these prestigious places from the rest.
Great Palestre
This large rectangular building (142 by 107 meters), with porticoes on three sides and a pool in the center, dates from the Augustan era. The fourth side, facing the amphitheater, had three monumental entrances. It has a large green area used as a sports field or slave market. The gymnastics exercises of the youth associations promoted by the emperor’s propaganda were practiced there.
Along the portico was planted a double row of plane trees (whose roots were fossilized), to give shade. On the east side, the portal damaged by the earthquake of 62 AD was rebuilt in brick. South side, there is access to latrines, which was cleaned by water brought by a channel from the pool.
Great theater
The great theater dates back to the 2nd century BCE. The natural slope was exploited to build the tiers (the cavea) horseshoe, and divided into three zones. The lower tiers (ima cavea), which were covered with marble, were reserved for settlers and important citizens. The ring corridor that supports the upper tiers was added in the Augustan period. This theater could accommodate about 5,000 spectators.
The brick scene, embellished with marble and statues, dates from the restoration following the earthquake of year 62. However, the work was not completed during the eruption of 79.
Should probably be produced here comedies and tragedies, including Atellanae (The popular pranks in Osque language), the comedies of Plautus and Terence, mime and pantomime with dance and music.
Temple of Jupiter
At the northern end of the forum, the temple occupied an elevated platform. It goes back to the second century BC. It reaches the podium by a staircase. At the bottom, the cell was preceded by columns and was divided into three by colonnades on two levels. It housed a monumental statue of Jupiter, whose head remains, from the time of Sulla (around 80 BC, preserved in the archaeological museum of Naples), period when the building is transformed into Capitolium and dedicated the cult of the “Capitoline Triad” (Jupiter, Juno, Minerva).
The floor of the cell, as in the Temple of Apollo, was in polychrome stone diamonds.
Three vaulted underground rooms were under the podium.
Temple of Vespasian
The small “Temple of Vespasian” (also known as “Temple of the Genius of Augustus”) is located in the eastern part of the forum.
Probably built in the Augustan period, it is characterized by a portal leading into a courtyard with the tetrastyle temple on a podium against the back wall, which was accessible by two side stairs.
In the center is the sacrificial altar of white marble, decorated with bas-reliefs. These represent on the face before the temple, the sacrifice of a bull, the instruments of the rite on the sides, and on the back side an oak crown surrounded by laurels.
Baths of Stabi (Terme stabiane)
These baths are the oldest thermal establishment of Pompeii, dating from the second century BC, and built on an old complex (4th – 3rd century).
The section to the east of the palestra with portico is dedicated to baths, divided into two areas, men and women, with a frigidarium (cold bath), an apodyterium (dressing), a tepidarium (warm bath), a caldarium (hot bath), and the ovens (to heat).
North of the palestra are large latrines. To the west is the swimming pool (natatio).
In the entrance, and in the palestra, are preserved refined decorations in polychrome stucco (installed shortly before the eruption of 79), with mythological figures, in stucco to resist at the moisture.
To heat, the floor was supported by brick pillars, leaving a vacuum (hypocaust) where the hot air produced by the furnaces circulated.
- Portique de la palestre
- Palestre
- Stucs colorés
- Le système de chauffage par le sol
- Un habitant de Pompéi fossilisé
Thermal baths of the forum (Terme del foro)
They are built after 80 BC on the model of Stabi’s baths. Alongside the ovens are the female and male sections, each with apodyterium (cloakroom), frigidarium (cold bath), tepidarium (warm room), caldarium (warm room). Pipework in the walls allowed for heating.
The male tepidarium was not heated by modern equipment, but by a large bronze brazier. You can admire a splendid barrel vault, worked in stucco, and a series of telamons (statues leaning against the pillars) of terracotta placed between rectangular niches. In the courtyard of the palestra with arcades one practiced the physical exercises. These public baths were cheap and very popular.
- Calidarium
- Calidarium
- Calidarium
- Calidarium
- Tepidarium
- Télamons, Tepidarium
- Télamons, Tepidarium
- Télamons, Tepidarium
- Télamons, Tepidarium
- Télamons, Tepidarium
- Télamons, Tepidarium
- Tepidarium
- Tepidarium
- Tepidarium
- Frigidarium
- Frigidarium
- Frigidarium
- Frigidarium
- Frigidarium
- Frigidarium
- Frigidarium
Villa of mysteries
This grand villa probably belonged to the Istacidii family, one of the most important of the Augustan era in Pompeii. The architectural plan would be of the first century BC It is a grandiose building by its proportions and its superb cycle of frescoes. The villa was under construction during the eruption.
The “Room of Mysteries”, a triclinium, is adorned with extraordinary paintings, on a length of 17 meters and a height of 3 meters. The scene is dominated by a divine couple placed in the center of the back wall, identified as Dionysus and Aphrodite (or Ariane). Several interpretations diverge, between the initiation of a bride for some, or the preparation of a rich marriage for others, etc.
The house is separated from the outside by a long gallery of arches and a series of gardens, forming a harmonious whole. It is equipped with two ovens and rooms were used for winemaking. Several rooms have baths.
- Portique
- Portique
- Portique
- Fresques, salle des mystères
- Peintures de la Villa des mystères
- Peintures de la Villa des mystères
- Fresques, salle des mystères
- Fresques, salle des mystères
- Fresques, salle des mystères
- Fresques, salle des mystères
- Détail de la fresque, salle des mystères
Photos du musée archéologique de Naples
- Villa des mystères, Pompéi
- Villa des mystères, Pompéi
Casa di Meleagro
Photos du musée archéologique de Naples
- tablinum, maison de Méléagre
- io et argos, tablinum, maison de Méléagre, Pompei
- Ariane en pleurs, maison de Méléagre, Pompéi
Villa of Cicero
Photos from the Archaeological Museum of Naples
- Scène de comédie, villa de Cicéron, Pompéi
- Scène de comédie, villa de Cicéron, Pompéi
Casa dei capitelli colorati
Photos from the Archaeological Museum of Naples
- Persé et Andromède, casa dei capitelli colorati, pompéi
Jason’s house
Photos from the Archaeological Museum of Naples
- Pan, maison de Jason, Pompéi
- Jason et Pélias, maison de Jason
- Europe assise sur le taureau, maison de Jason, Pompéi
House of Apollo
Photos from the Archaeological Museum of Naples
- Les trois graces, maison d’Apollon
House with the mosaics of doves
Photos from the Archaeological Museum of Naples
- Colombes qui boivent, maison des colombes
- Colombes qui boivent, maison des colombes
- Colombes qui boivent, maison des colombes
- Lion et léopard, maison des mosaïques de colombes
- Lion et léopard, maison des mosaïques de colombes
Casa del Medico
Photos from the Archaeological Museum of Naples
- Pygmés, maison du médecin
- Scène du Nil, maison du médecin
Casa dei Vettii
- Fresque de Priape, casa dei vettii
- Fresque de Priape, casa dei vettii
- Pasiphaé, casa dei Vetti
Casa del Centenario
- Casa del Centenario
- Cubiculum, casa del Centenario (Archaeological Museum of Naples)
- Vesuvio, casa del centenario, Pompéi
Via del foro
- Via del Foro
Via delle tombe (tomb street)
Via di Mercurio
Via Stabiana
Houses of Pompeii
- Impluvium
- Maison
- Bains
- Temple
- Fresque de Priape, casa dei vettii
- Maison


